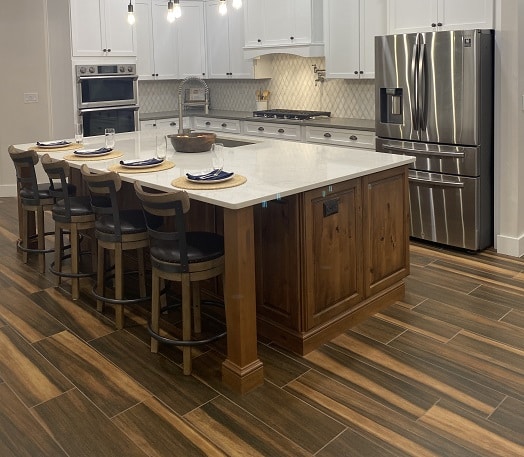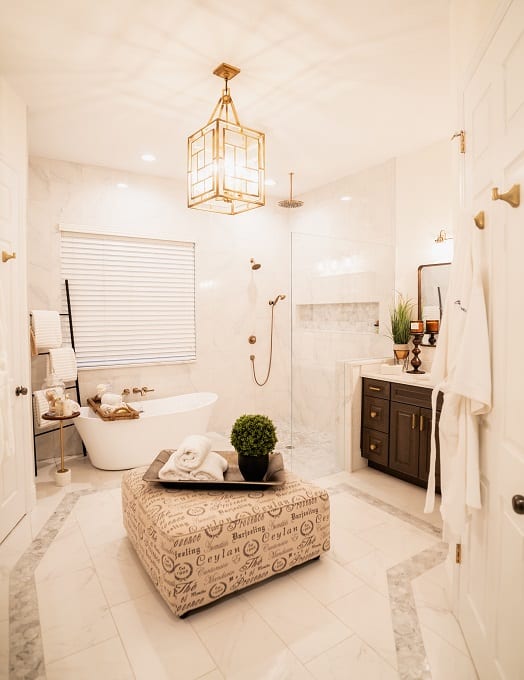Floor Plans
Tailoring Your Vision
Embarking on the journey of crafting your dream home involves crucial decisions, and the choice between a custom design floor plan and a pre-designed floor plan is pivotal.
Custom Design Floor Plan
A custom design floor plan is a bespoke creation, meticulously tailored to your unique vision, lifestyle, and preferences. This option offers unparalleled flexibility, allowing you to shape every aspect of your home, from room layouts to architectural details. Collaborating with our design experts, you have the freedom to bring your dream to life, ensuring that each square foot reflects your individuality. While this process involves more time and consideration, the end result is a home that’s a true expression of your taste and needs.


Pre-Designed Floor Plan
On the other hand, a pre-designed floor plan provides a curated blueprint that’s ready-made for those seeking a more streamlined approach. These plans are crafted with functionality and aesthetics in mind, offering a quicker route to home realization. While you might not have the same level of customization as with a custom design, pre-designed plans provide efficiency and a clear vision of your home’s layout. It’s a fantastic option for those who appreciate convenience and a faster turnaround, still offering room for personalization within predefined parameters.
Ultimately, the choice between a custom design and a pre-designed floor plan depends on your priorities, timeline, and the level of personalization you desire. Whether sculpting a home from the ground up or selecting a pre-designed layout, at Wilmek, we’re here to guide you on a journey that transforms your dream into a living reality.
Finding Your Perfect Floor Plan
Selecting the right floor plan is a crucial step in bringing your dream home to life. To assist you in this process, we offer
Design
Our team is ready to discuss your vision, needs, and preferences, aiding you in creating your ideal floor plan.
Customization
If you don’t have a specific idea for creating a floor plan or find the process confusing, you can choose from our collection of floor plans and customize them to meet your unique needs.
Visualizations
Explore 3D renderings and virtual walkthroughs to get a realistic sense of how your floor plan will look and feel.
Expert Advice
Count on our experts to provide guidance on design, functionality, and energy-efficient options.
Discover Your Ideal Home
Explore Our Floor Plan Gallery
Welcome to Wilmek’s floor plan gallery, where your dream home takes shape. Discover a wide array of meticulously crafted floor plans that serve as the blueprint for the custom homes we build. Each design is a testament to our commitment to innovation, functionality, and aesthetics. Whether you’re seeking inspiration or have a vision in mind, our floor plans are the first step towards creating a home that’s uniquely yours.






